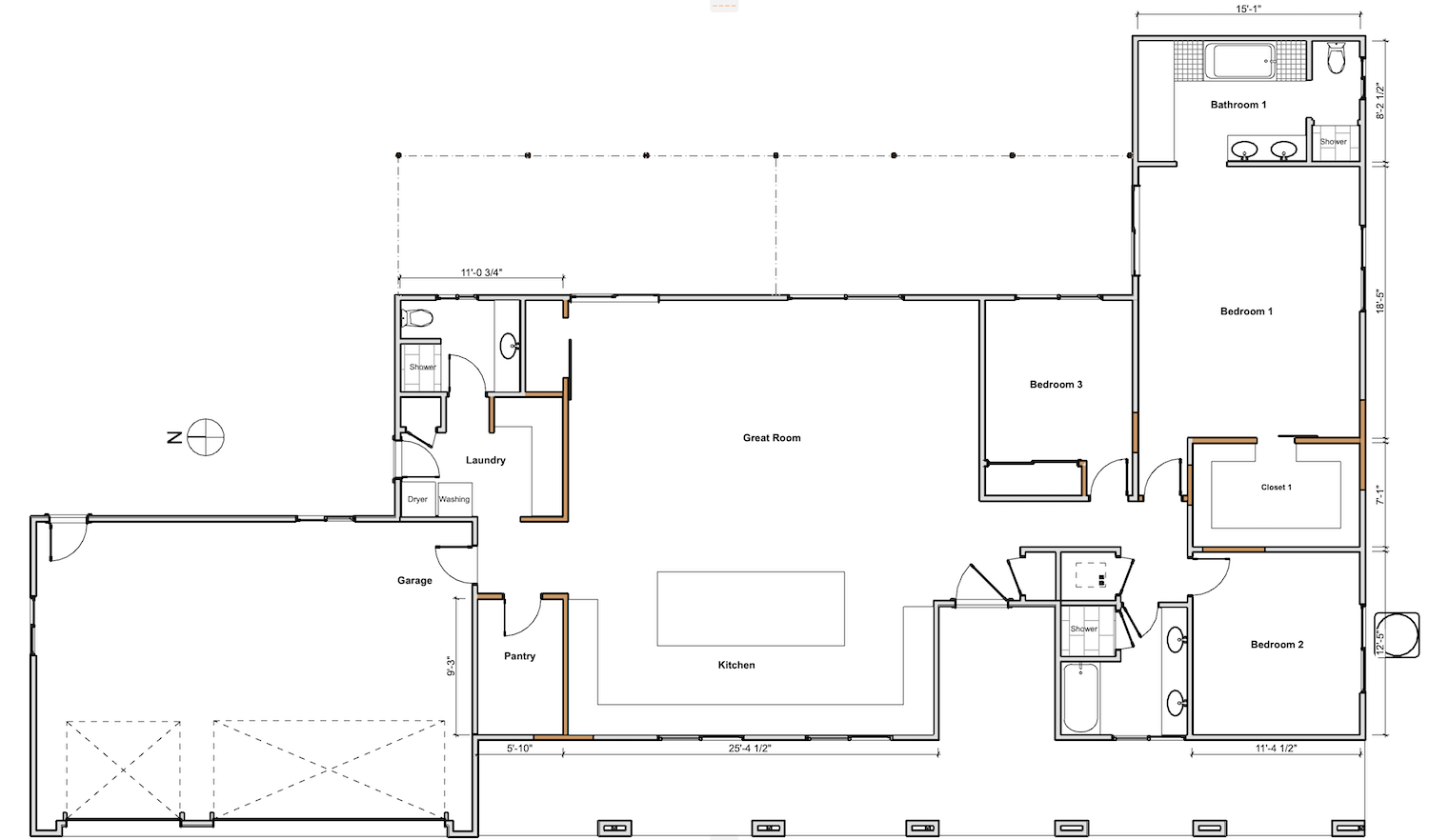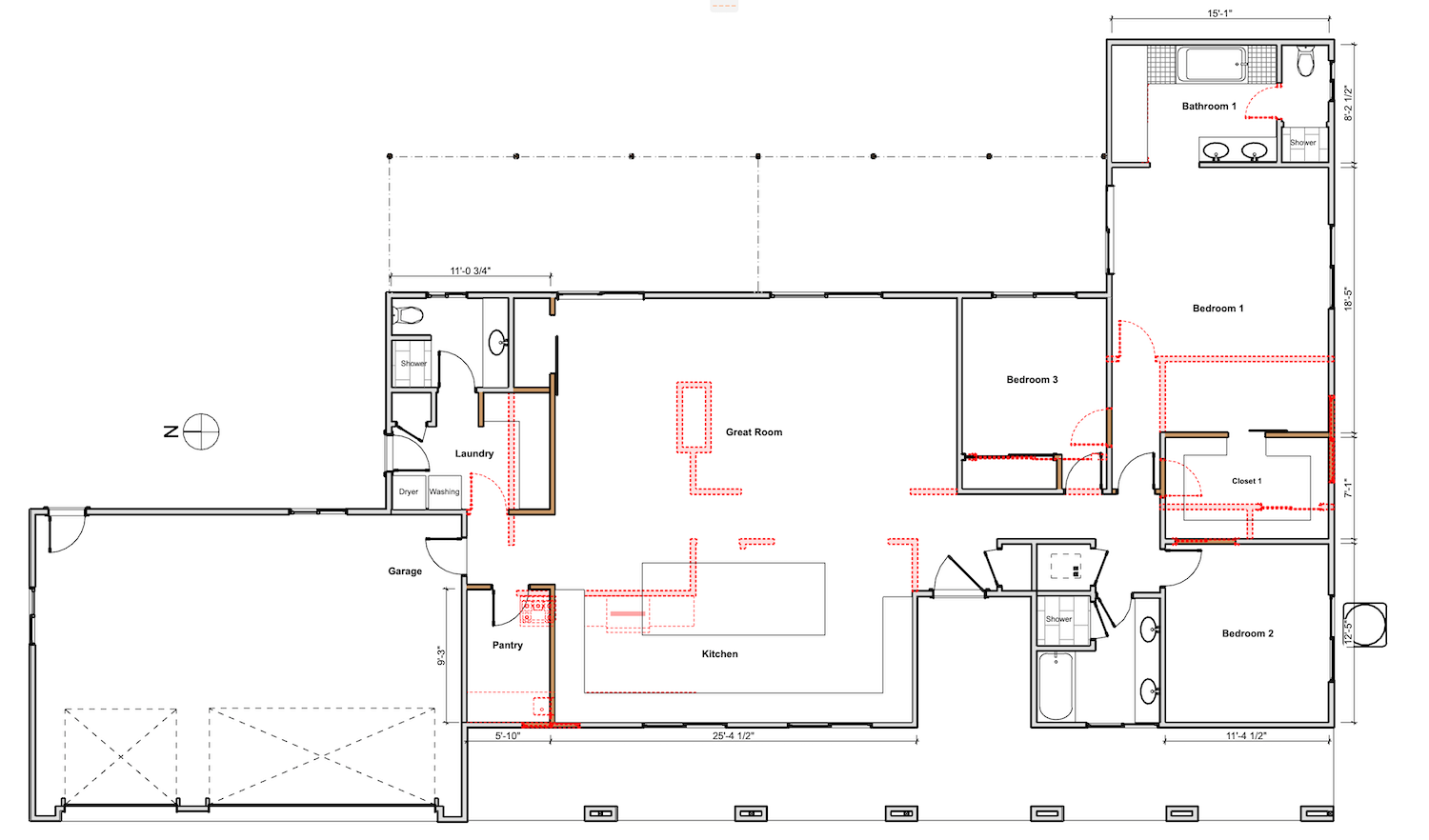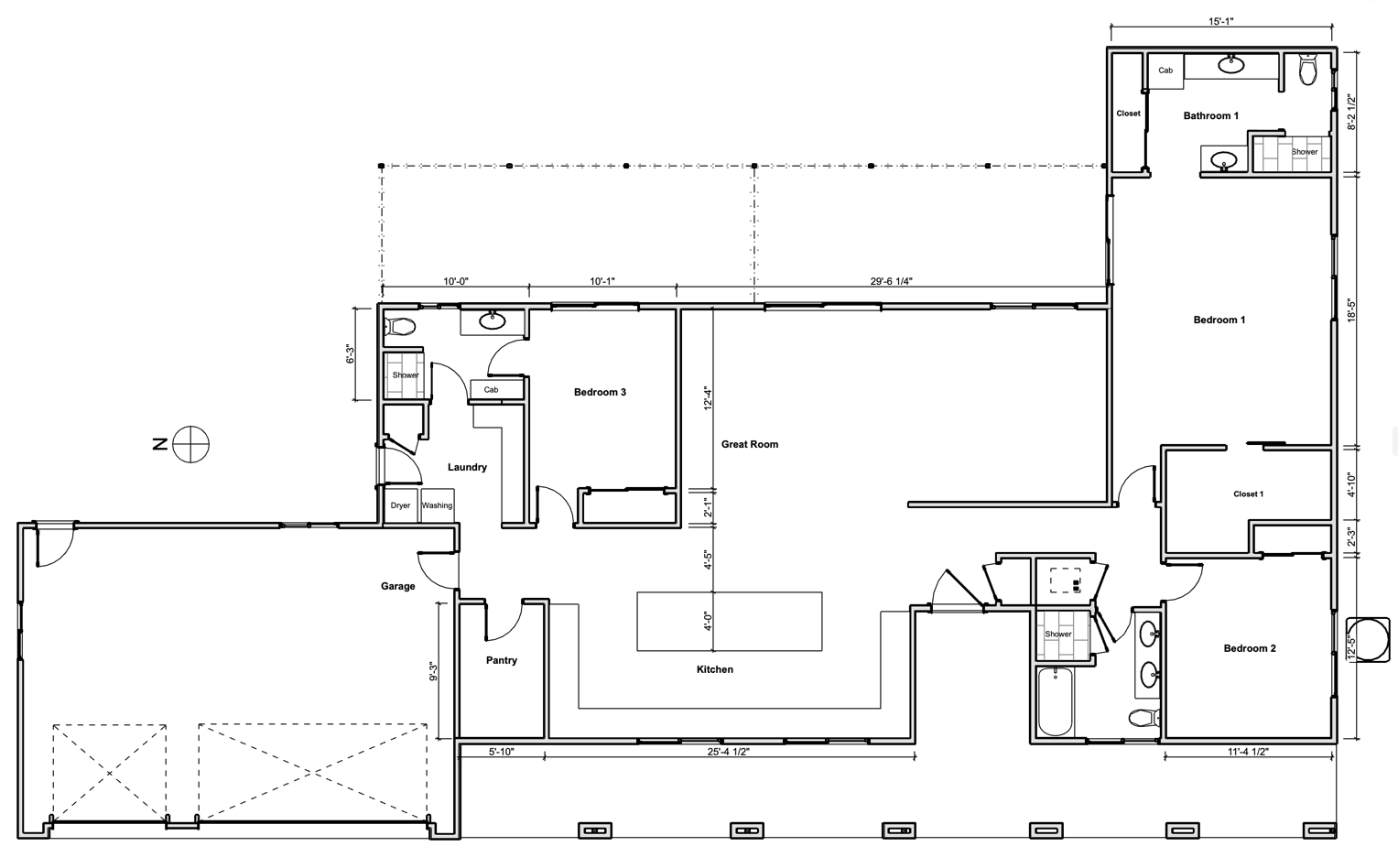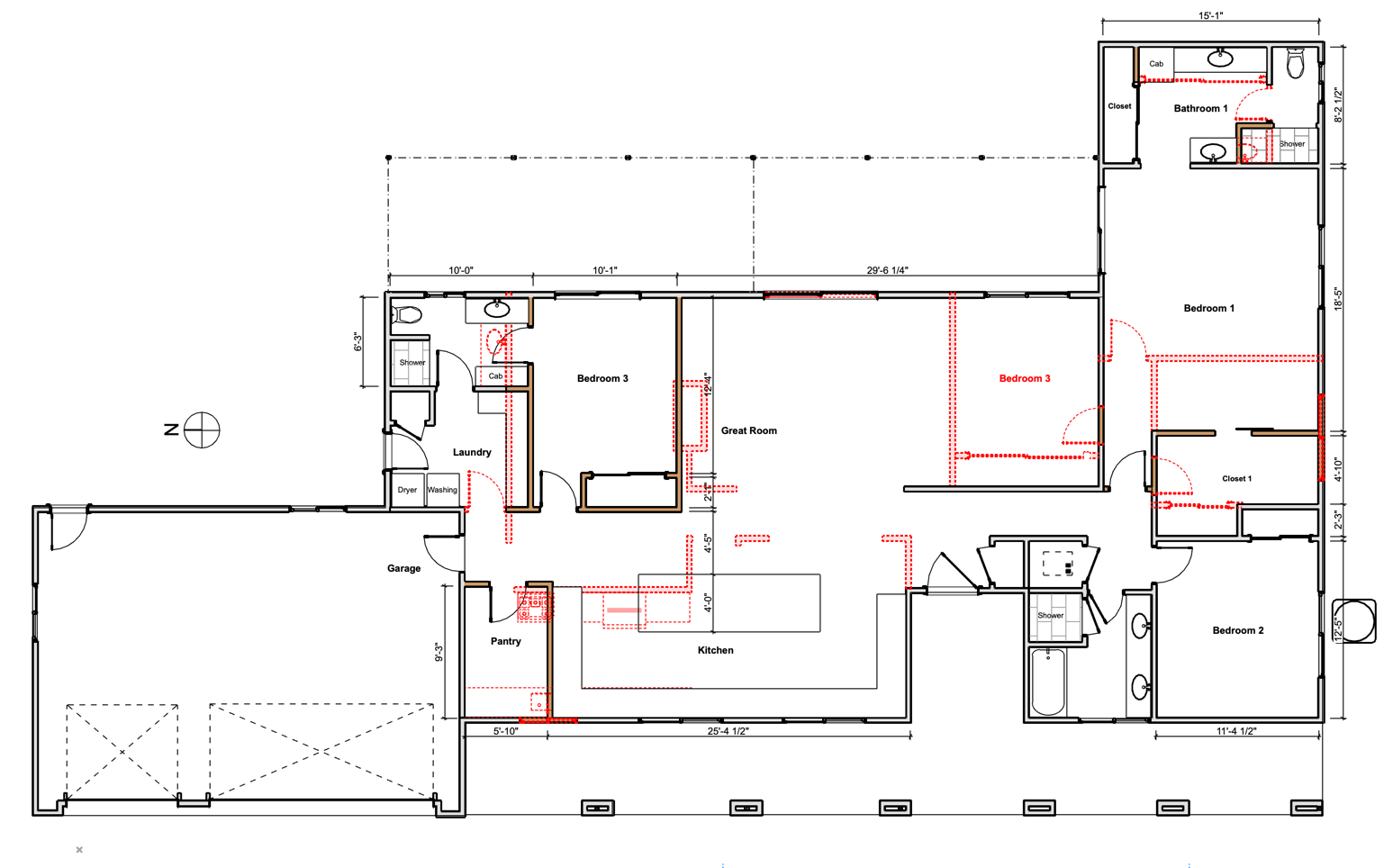March 17,2021
Please see below 4 drawings based on your sketch (included).
In bedroom 3, I have added an entry door since I did not see one in your sketch- I can of course move or eliminate to your liking.
I have also added a closet, since what appears to be a closet in the bathroom sketch is not going to fit. Again, to your liking I will change.
February 10, 2021
We have made 4 drawings for your project which are presented below.Please let me know if there is anything missing, or if you would like me to change anything.
All drawings can be downloaded or printed. You can draw on a drawing and then take a picture and send to me with your changes.
The first drawing shows the current existing configuration.
The second drawing shows the proposed demolition. Demolished walls are dashed in red.
The third drawing shows the proposed configuration. New walls are in color.
The last drawing shows the new layout with the demolition.

EXISTING PLAN

DEMOLITION PLAN

PROPOSED PLAN

DEMOLITION & NEW
The images presented above are conceptual in nature for the purpose of developing the design. They are not meant to depict the exact materials and arrangements of the built project.










